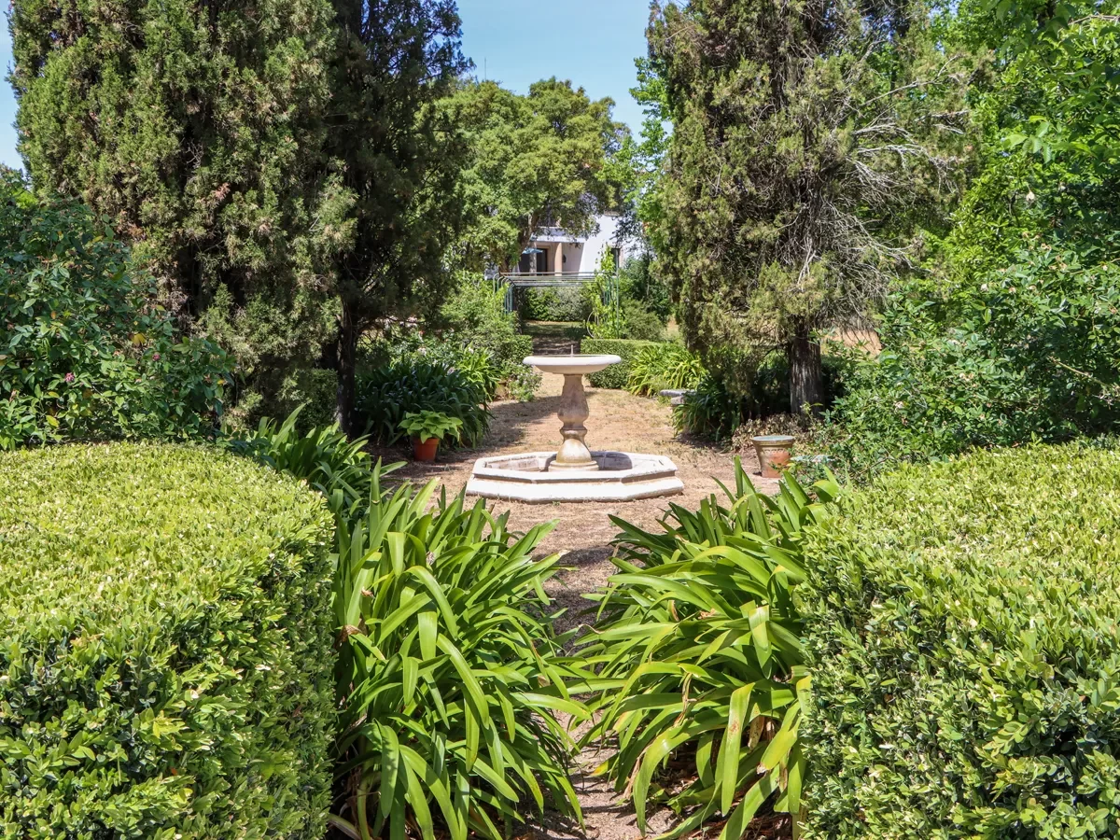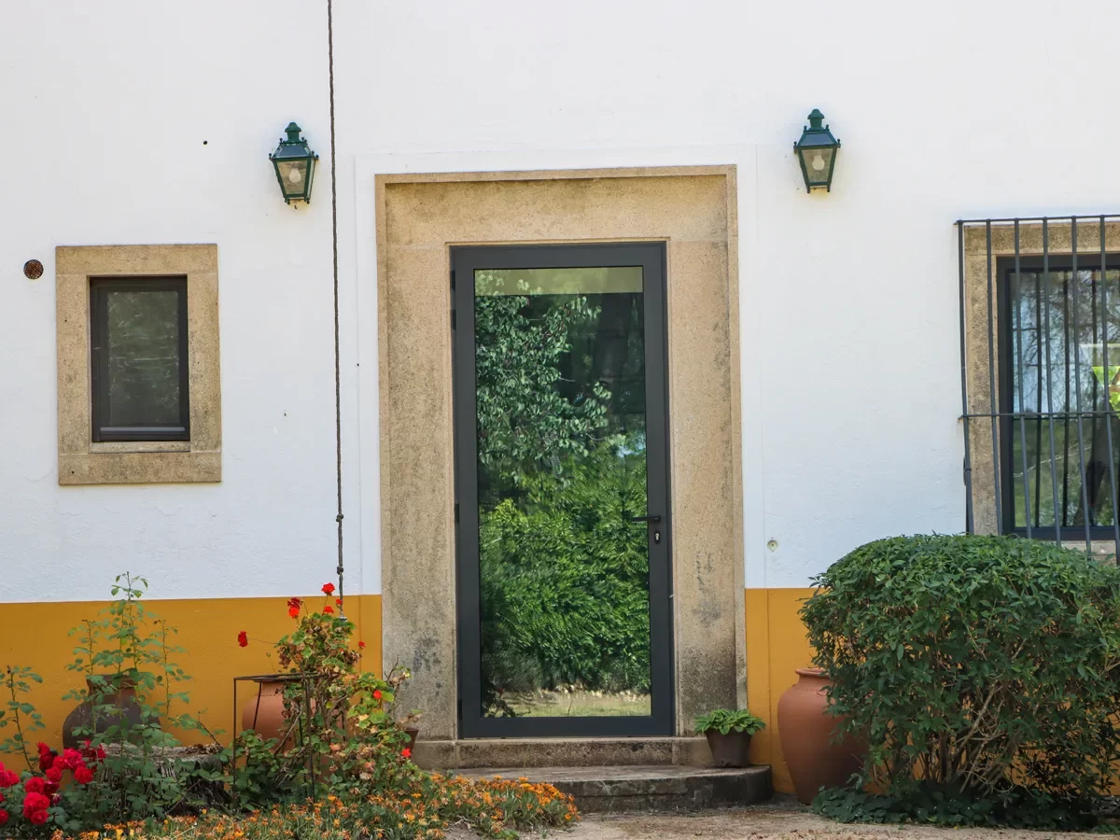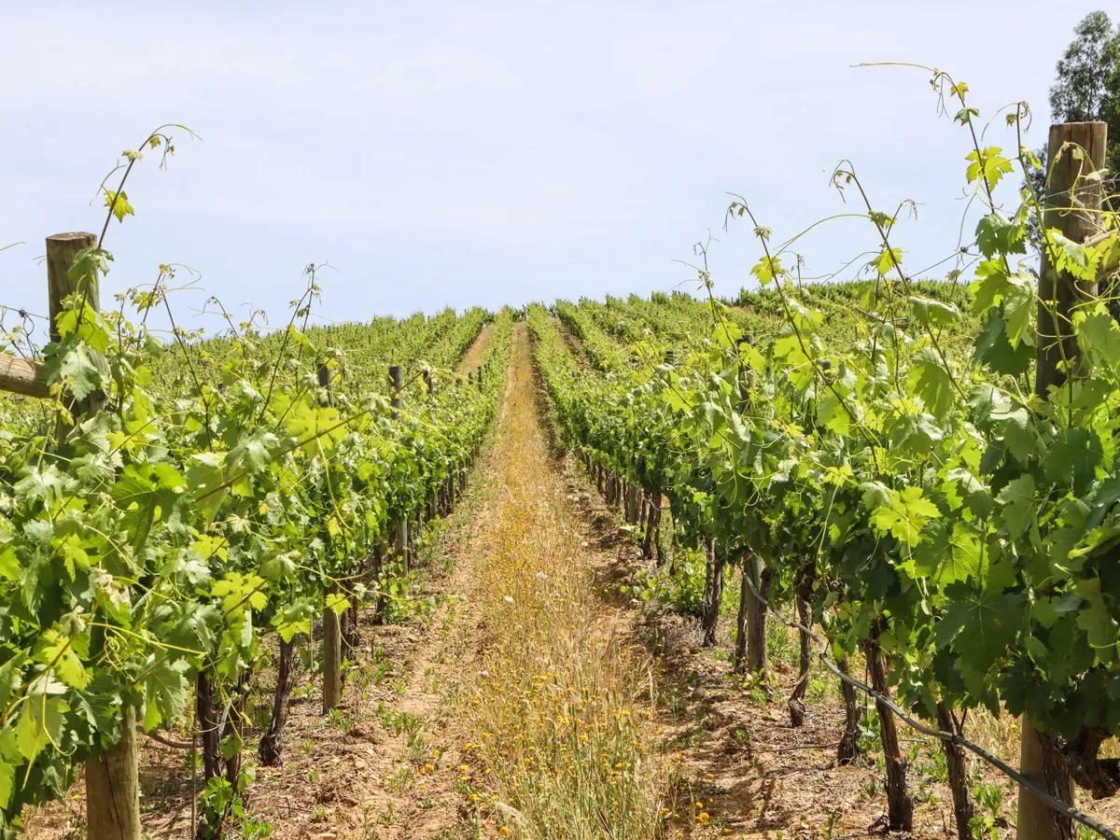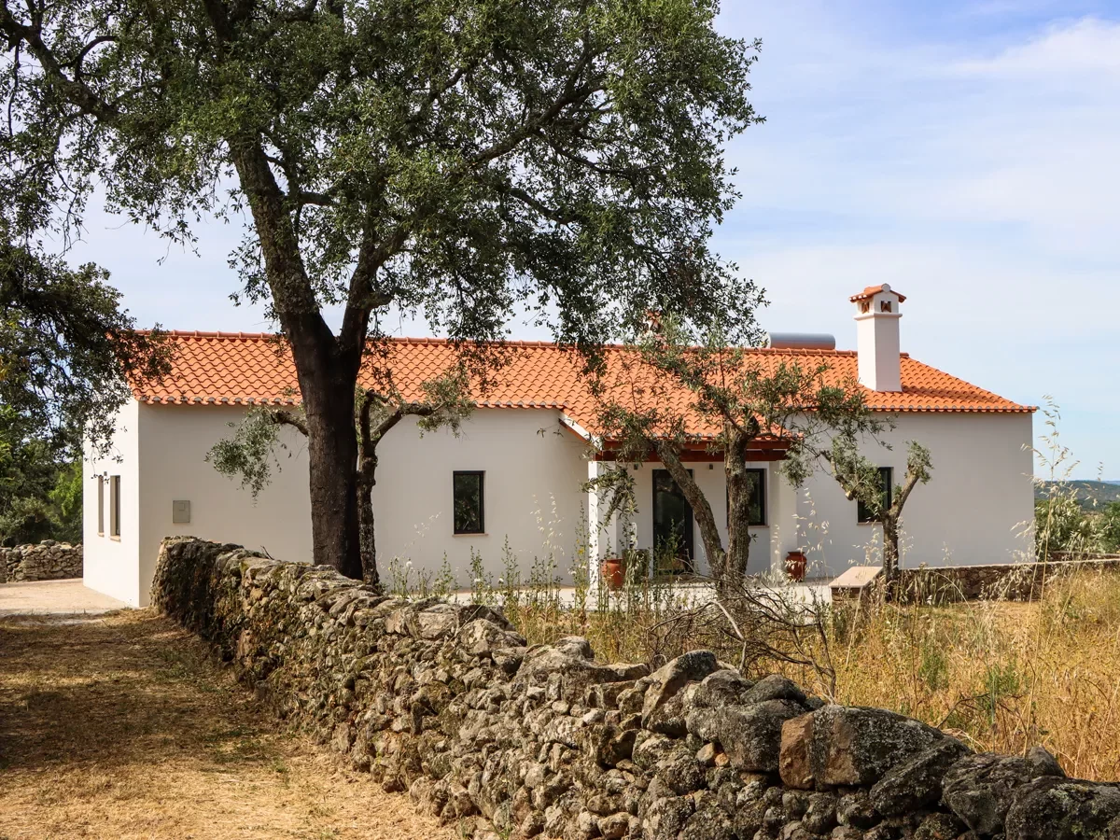A little background knowledge
The land comprising the majority of the Tapada do Falcão estate was purchased by Robin and Fenella Macartney in or around 1947. They had been living in Mozambique where Robin worked for the Department of Public Works, and both spoke excellent Portuguese.
Robin was an architect by profession and the house and grounds were very much designed by the Macartneys and took several years to build. The house was built in granite to high standards including the incorporation of a damp proof course – a rarity in Portugal at the time! It comprised many small rooms which the Macartneys used according to the seasons. They also built the stable block, which incorporates a staff house.

The area is very dry in summer and was without mains water at the time, so Robin constructed an elaborate water collection system comprising massive wells, surface collection areas, ditches and dykes, underwater cisterns and a network of buried two inch pipes, enabling water to be pumped wherever it was needed.
Much of this system is still in use today, albeit supplemented by mains water and modern artesian boreholes. He also undertook extensive tree planting around the estate and planned and planted an immaculate garden.
The original landscaping included the small swimming pool which is located in the high-walled garden next to the house.
The Macartneys remained at the house until they died, and in 1983 the house was bought by Jim and Mary Cairns. The Cairns’s totally renovated the house and cottage and substantially changed the internal layout of the house, creating fewer, larger rooms. They also added the large pool and pool house and acquired an additional 20 hectares adjoining the original land. This included the hill where the vineyard now sits.
We bought the property in the summer of 1997 and made very few changes for many years, though we did construct the all-weather tennis court, lay a lawn (possible thanks to the arrival of automatic irrigation) and sank some bore holes.


Our biggest early project was without doubt clearing the hill at the south-western end of the estate, preparing the land and planting the vineyard in 1999-2000. This required the construction of two deep boreholes, a 100,000 litre water storage tank and a new road through the property, and the laying of an electricity cable and a water main underground.
By 2018 both properties were a little tired, and so we embarked on a major improvement project which ran from 2018-2023.
We extended the main house to include two new wings – one housing a garage and workshop, the other a new study, gym, laundry room and larder. We extended the sitting room and kitchen and restructured upstairs to include a new comfortable ensuite bedroom.
The stone cottage had become damp, infested with woodworm and was scarcely habitable and with heavy hearts we acknowledged that major works were needed! Its selling point had always been its location, and so we embarked on an ambitious project to rebuild the house to embrace those views. The result is the Casa do Outeiro that you see today.
We hope that you enjoy our estate as much as we do!
Nigel and Rosy Atkinson
